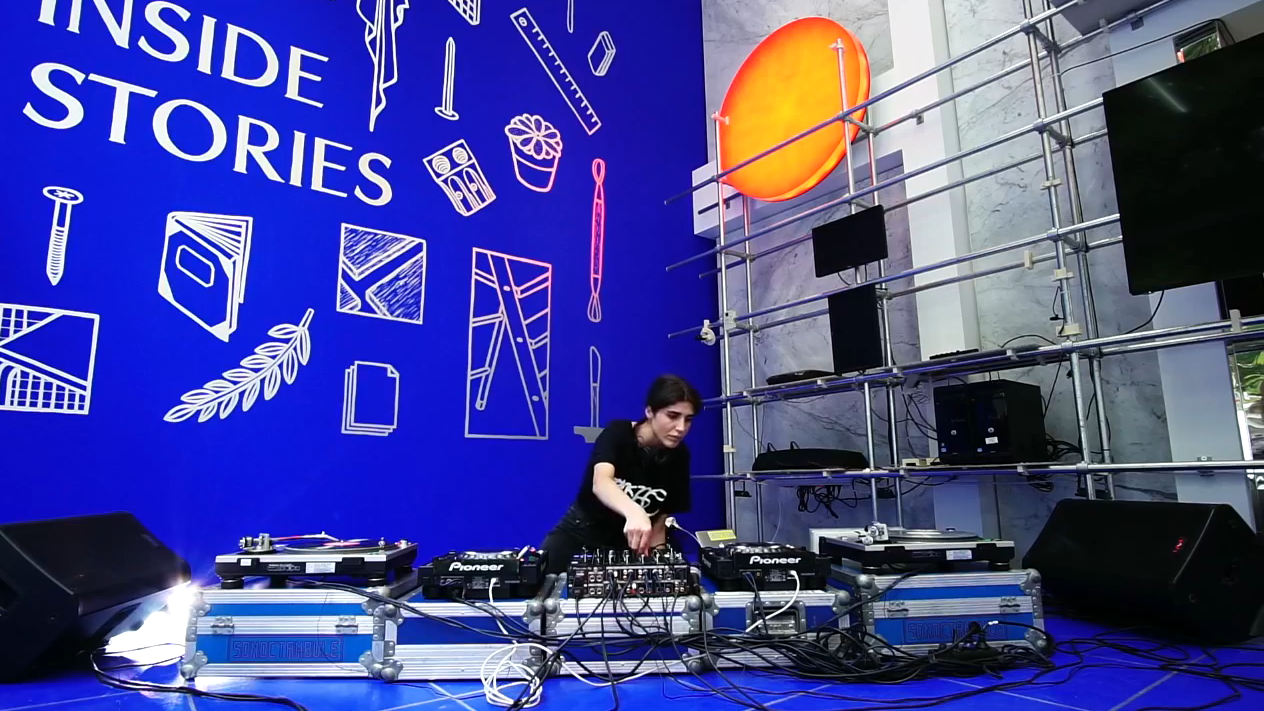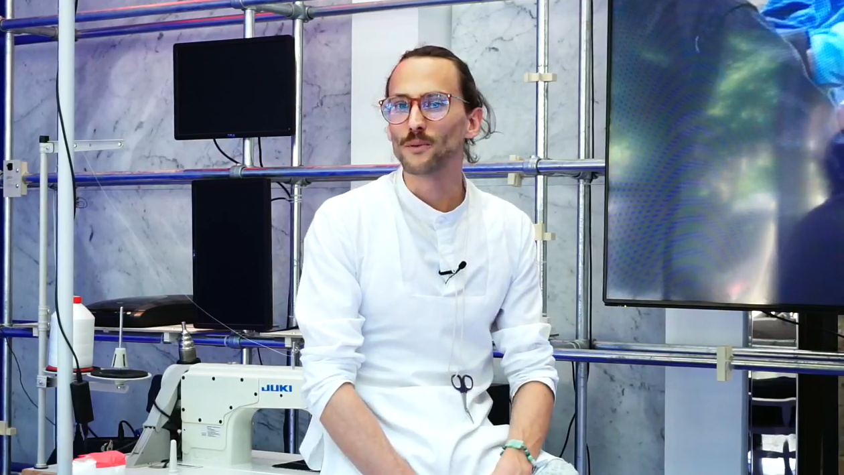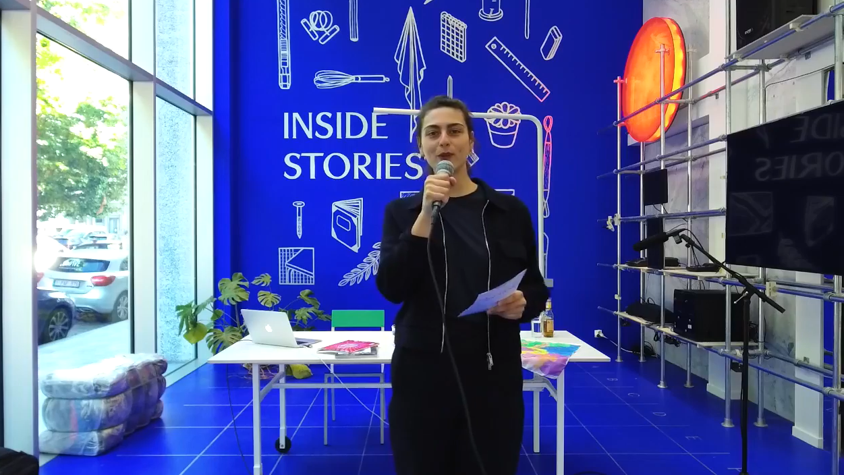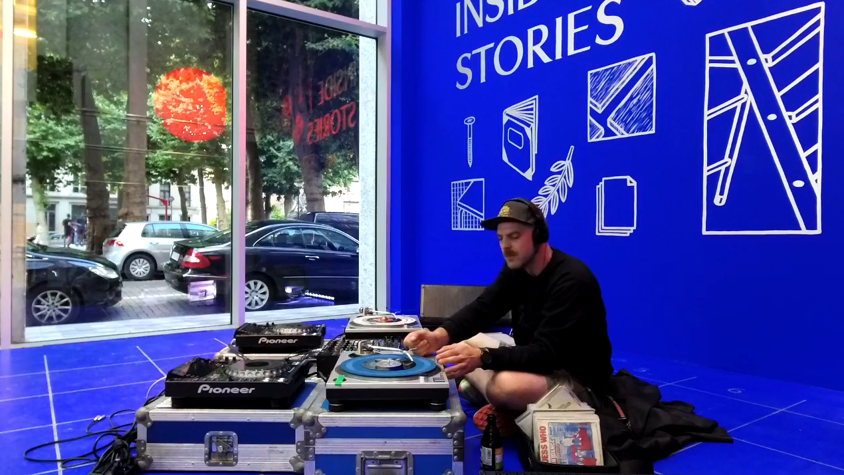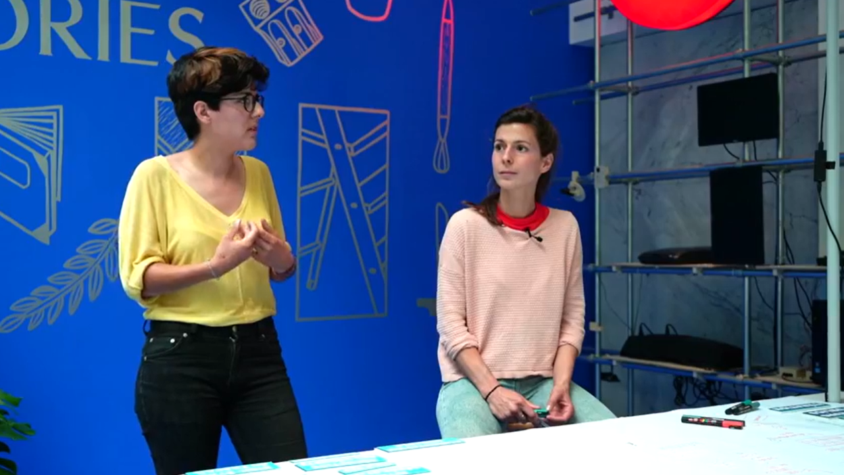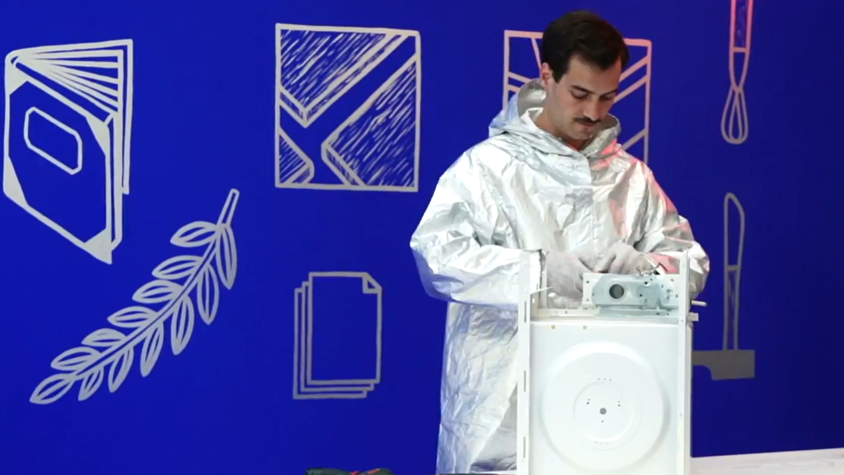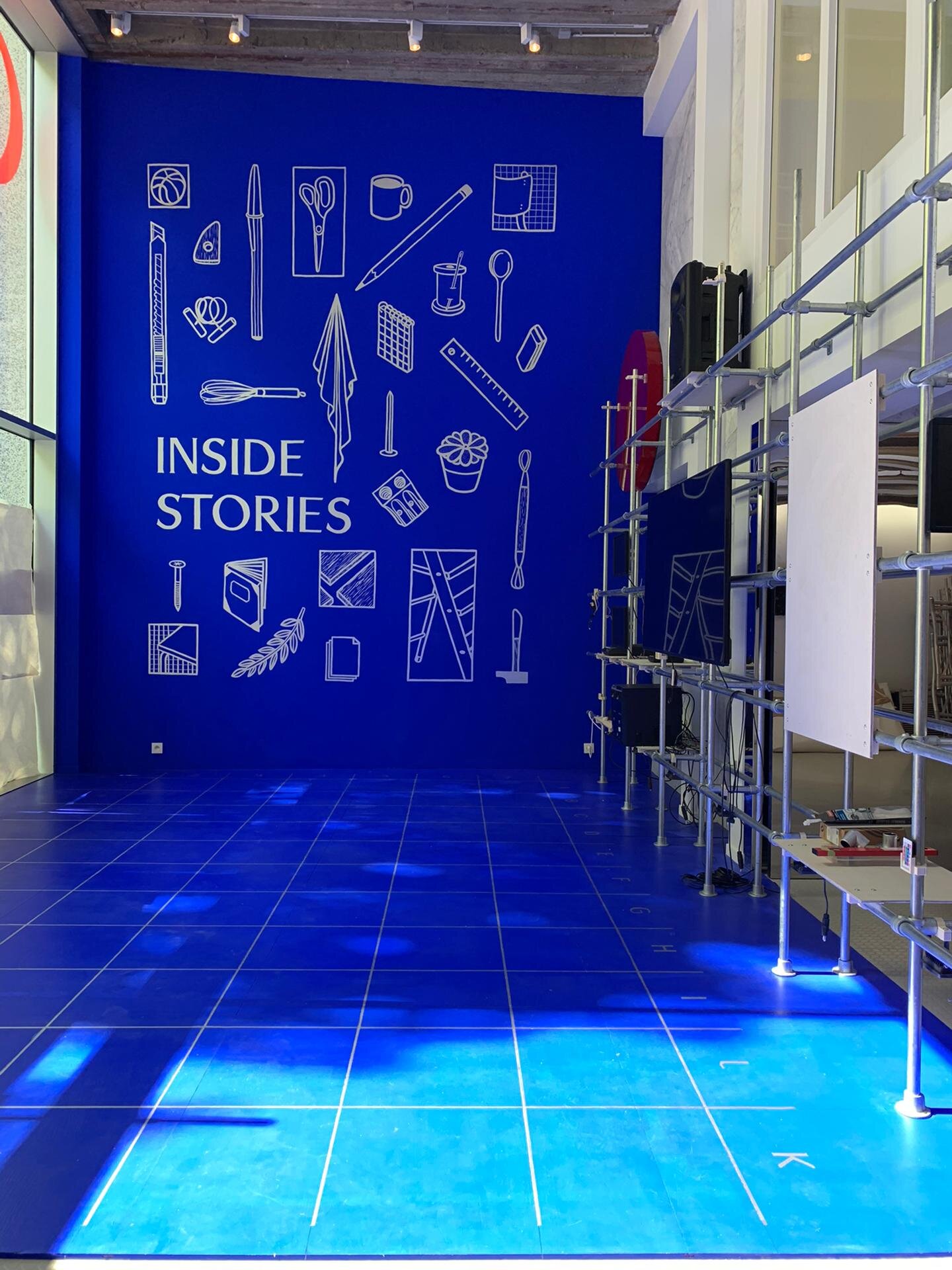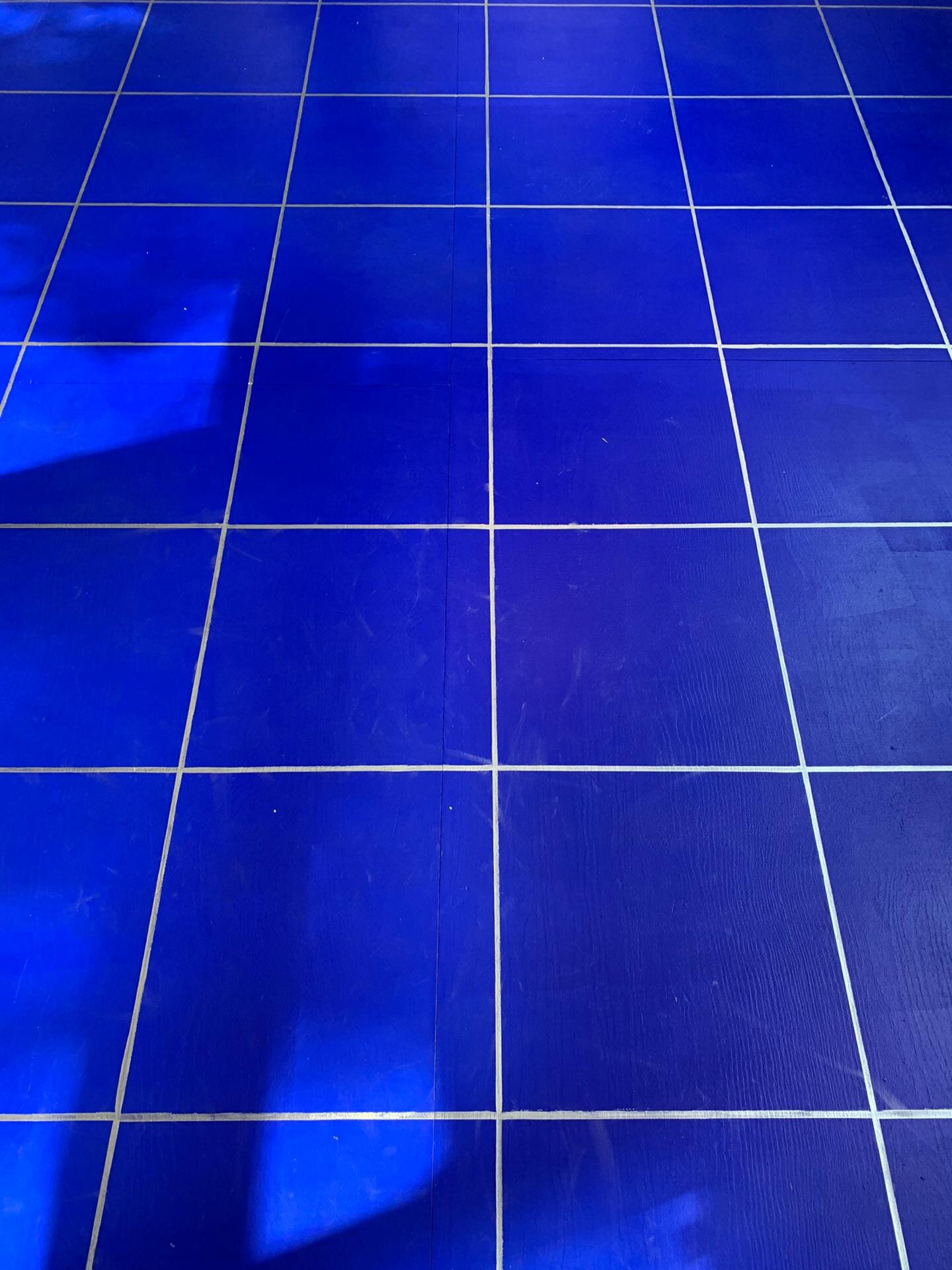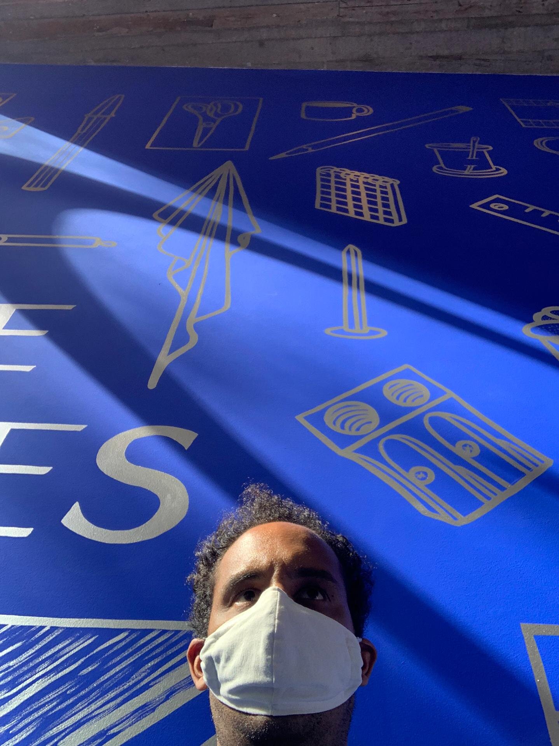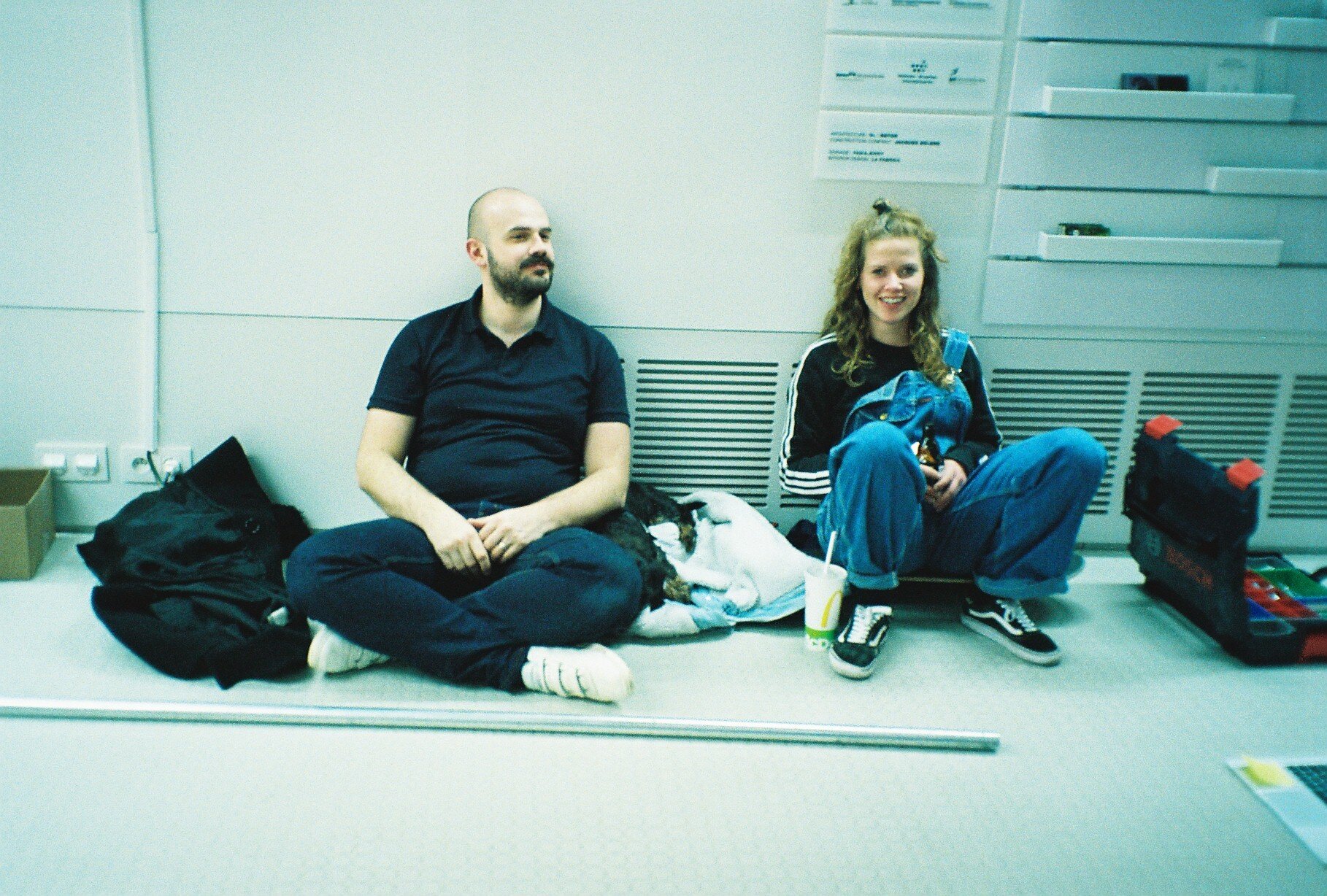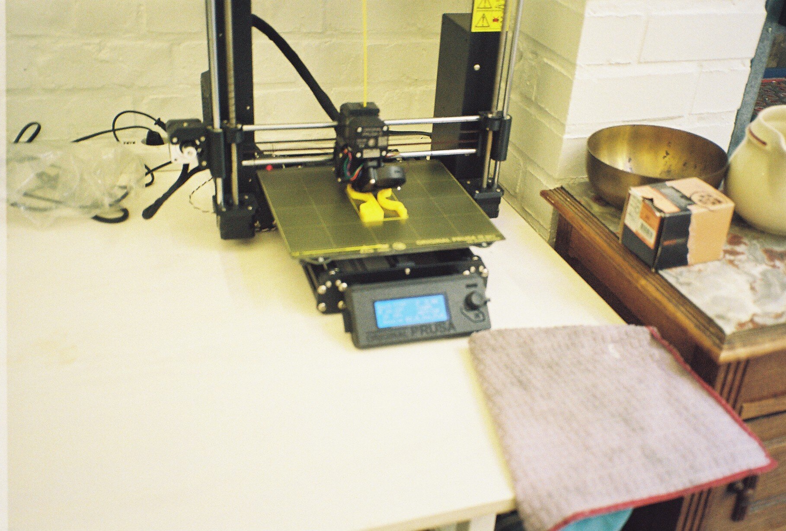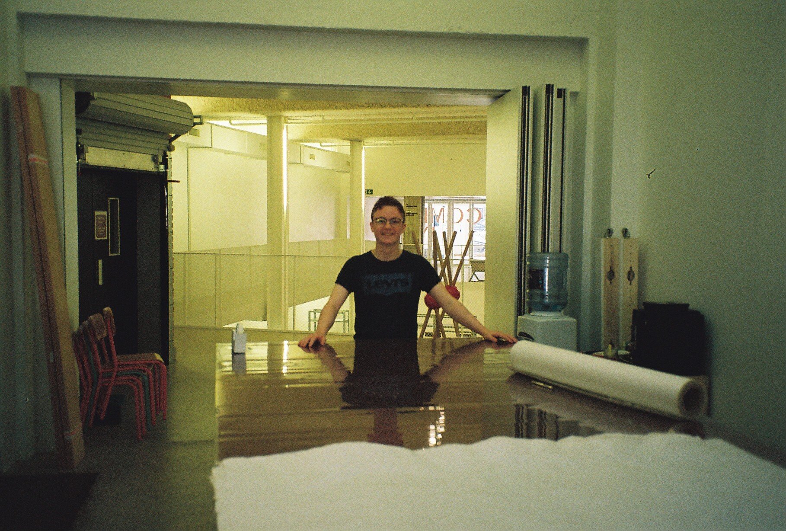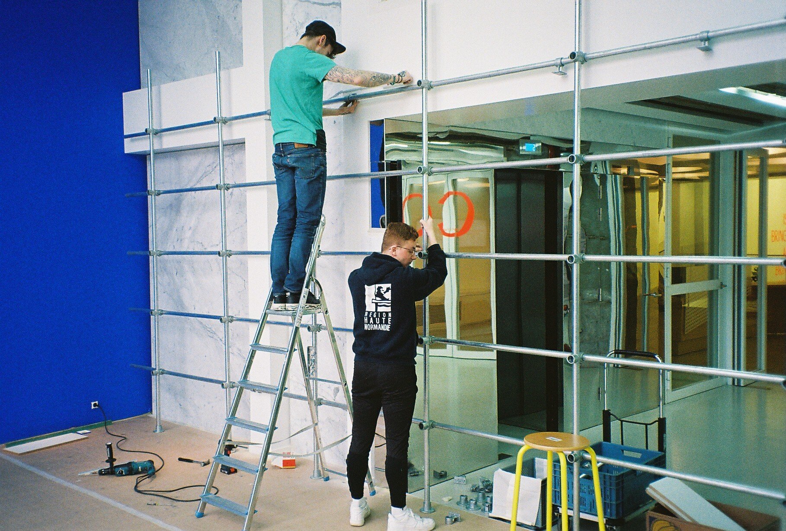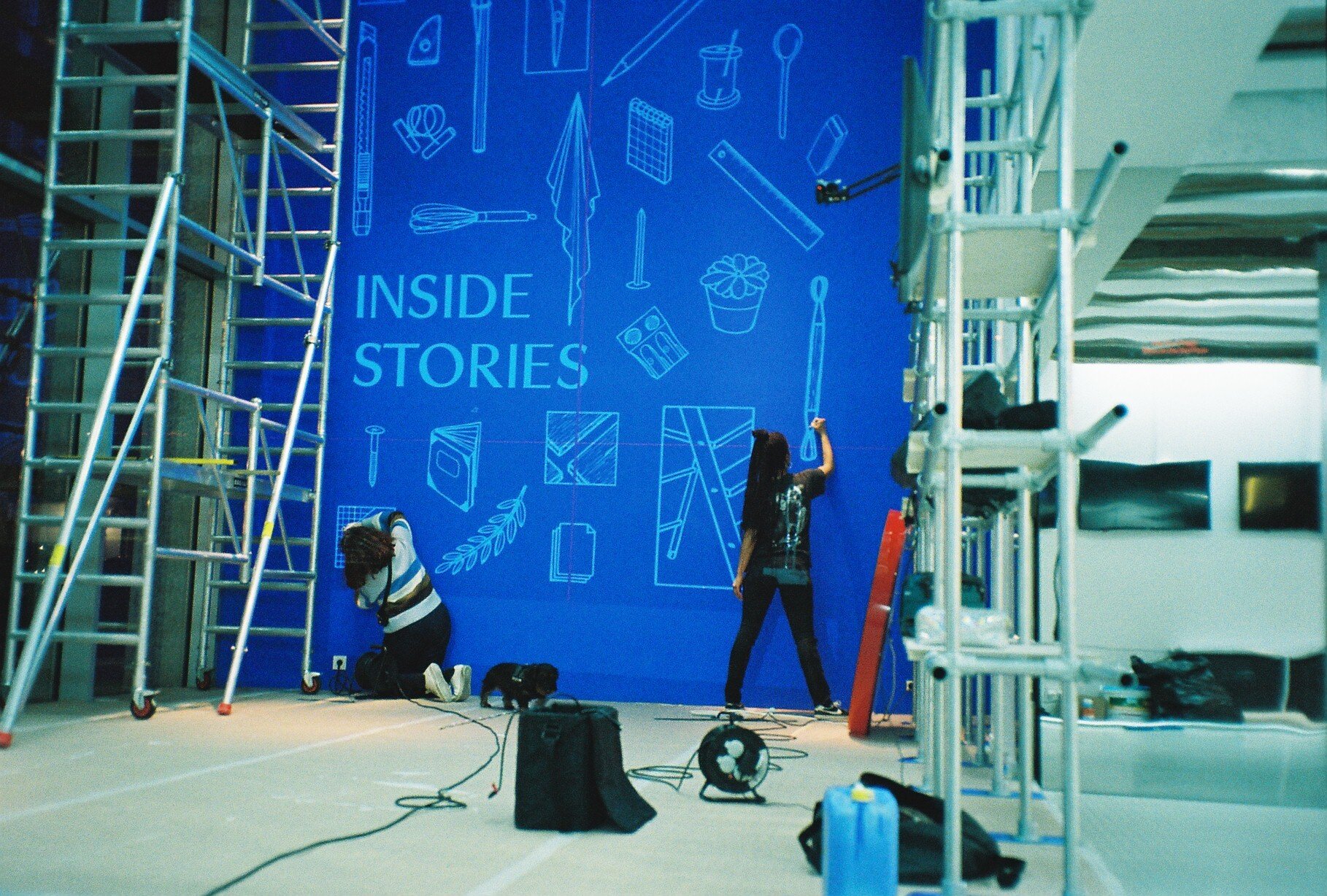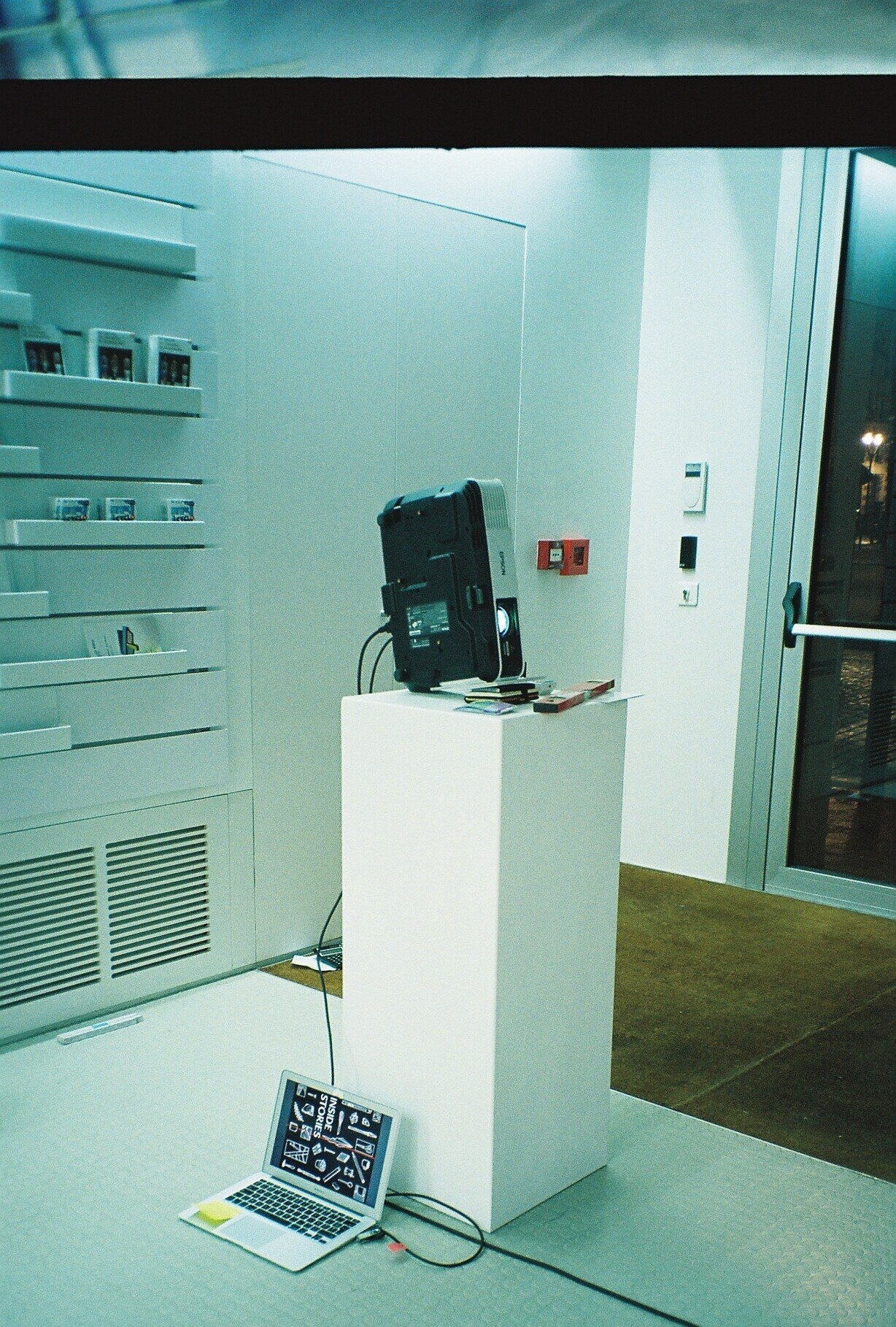Inside Stories
A window of windows, of Inside Stories.
One of translation, transcription and essentially transmission.
This scenography, commissioned by MAD Home of Creators, is designed to host a series of fortunate events, from master classes to conferences and workshops.
A window of windows, of Inside Stories.
One of translation, transcription and essentially transmission.
This scenography, commissioned by MAD Home of Creators, is designed to host a series of fortunate events, from master classes to conferences and workshops.
We looked at the theatre as a space of transmission. From theatre to curtain. From a separating curtain to a technical curtain. A curtain of transmission. A frame of transmission. With one lighting element: the red mascot light that we previously conceived for MAD Home of Creators for the pop-up shop 100th Territory.
For the structure of the frame, we chose galvanised steel as it ages well, circular tubes for they could be easily assembled with ready-made connectors, reducing production operations.This system allows for reuse and flexibility for other events to come.
Inside Stories is a system
To the frame plug in the different tools of transcription. A camera capturing stills and top view moves, transmitting them on a screen. A tool that transcribes sound into words. A scanner that captures a digital imprint of a print. The content: Sound. Image. And text. All telling, the inside stories behind that window.
These different elements are fixed to the frame via home grown connectors that we customised and 3D printed with PLA, recyclable plastic.
All surfaces of the frame are cut out of material made from heat pressed residues of beer production.
The spatial configuration is defined by an annotated grid hand marked on the floor on which the furniture moves and adapts to the different types of events happening in the window space. The grid on the floor follows the grid of the frame structure.
#WIP
This same grid serves as a ruler for the wall, allocating spaces for the collaboration with Shayto Badjoko: 20 illustrations translating the theme of Inside Stories, winking at the different participants and the tools that they use.
We kept the blue of Bureau Wolewinski from the previous MAD Window for it is a fantastic blue, and we would hate to waste a nicely painted wall. As for the furniture, we used those piling up in MAD’s storage, to put them at work, avoid waste and an extra layer on the storage pile, once the story of Inside Stories is dismantled.
Special thanks to our team. Special thanks to MAD’s team :)
You can replay all the lives, they are here.
Some pictures are from Eline Willaert
100th Territory
This place is your place. A hundred times.
It is redefined. Limited by walls, and edges.
Dispossessed.
Some even call it a non-territory of the multidisciplinary.
This place is your place. A hundred times.
It is redefined. Limited by walls, and edges. Dispossessed. Some even call it a non-territory of the multidisciplinary.
It is not ours. It is your place.
It used to be Belgium.
Now it travels.
It pops up in Maasmechelen Village. It is powered by MAD.
Pictures and video: © Maasmechelen Village 2019 09/19
Special thanks to L’Ouvroir for the support.
Antoine architectural finishes
A simple, sample story.
The story of a genuine sample meeting an architect, hoping to be caressed, kept, and then maybe chosen.
A simple, sample story.
The story of a genuine sample meeting an architect, hoping to be caressed, kept, and then maybe chosen.
We have spent sometime listening to the brand, to its lean towards the beautiful imperfections; to it’s raw/natural story, its textures, and wanted to reflect it in a simple sample that is different from others, and would attract and be kept by an architect who receives un-storable amounts of samples. A sample that is genuine, and therefore out of plaster, lightweight, imperfect, covered then with natural paint, Antoine's architectural finish. The sample has Antoine’s name embossed from its surface, waiting to be felt with the run of the fingers, poetic to the touch, just like Antoine's textures.
Collaboration with Joost Vanhecke
Photos by: Piet Goethals
One line. Two lines. A horizon line.
A library for Antoine. A display of a sample story. For a line of architectural finishes. For Milan design week. In the heart of a collaboration with collective BRUT.
The materials of the library _from dark to light, from heavy to light_ are steel for the structure and plaster coated with an Antoine finish for the shelves, just like the simple samples, only bigger.
The structure, an assembly of two frames, one straight one tilted, allows the samples to be displayed in a vertically tilted position, standing on one shelve while resting on the other.
Photos by: Eline Willaert
Photo by: Alexander Popelier



