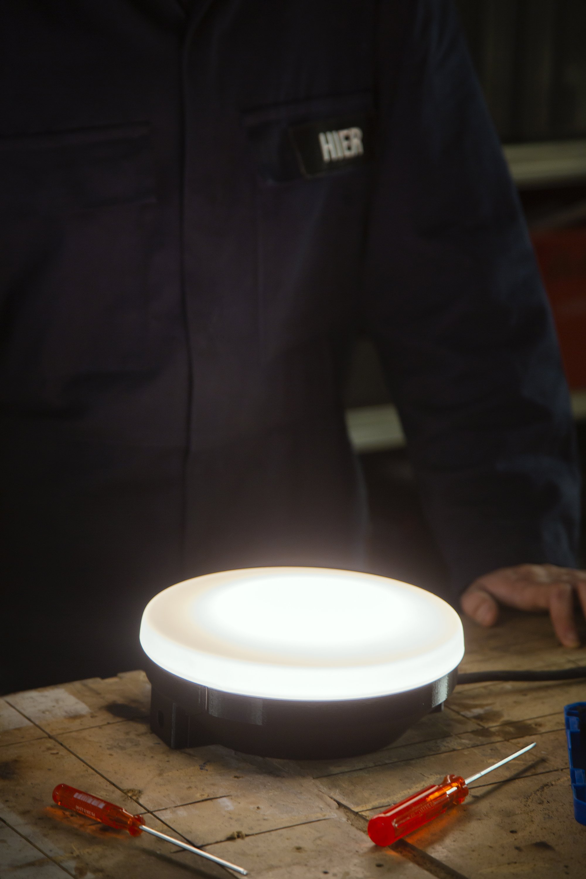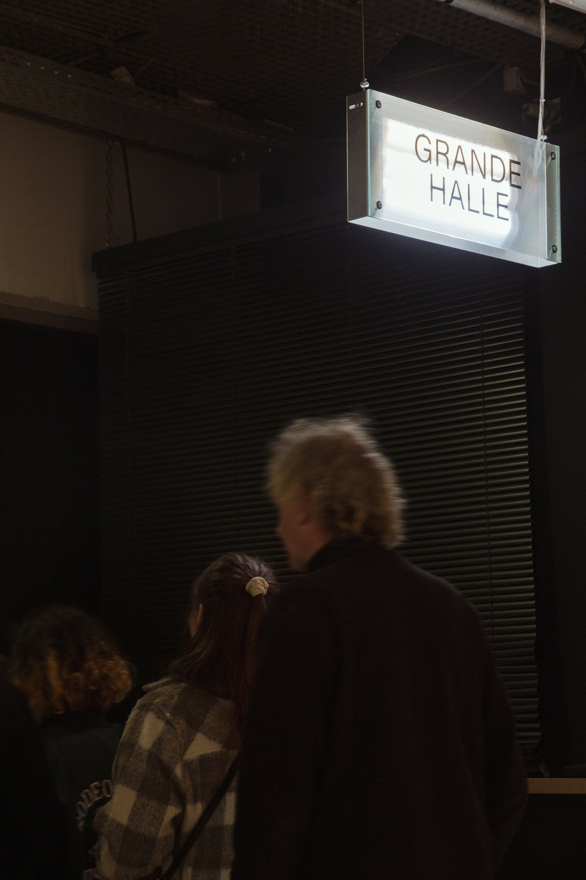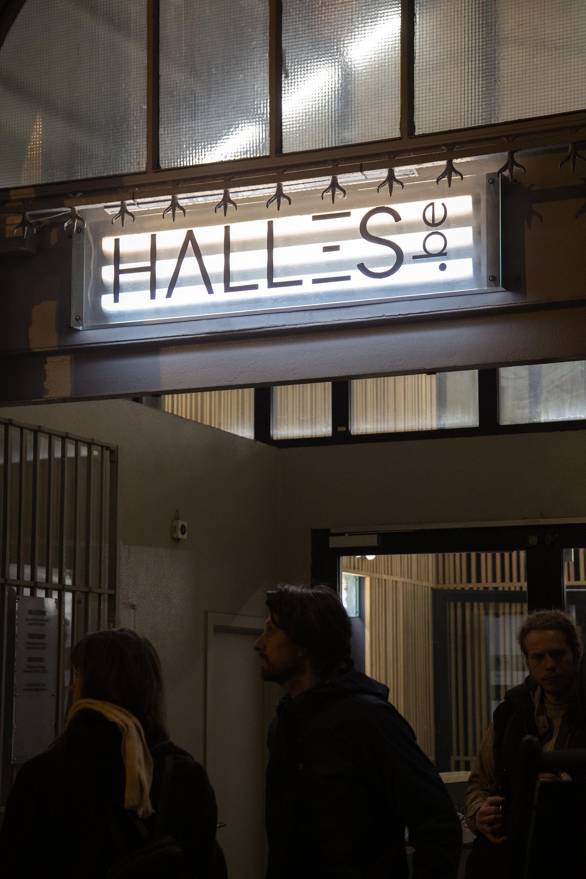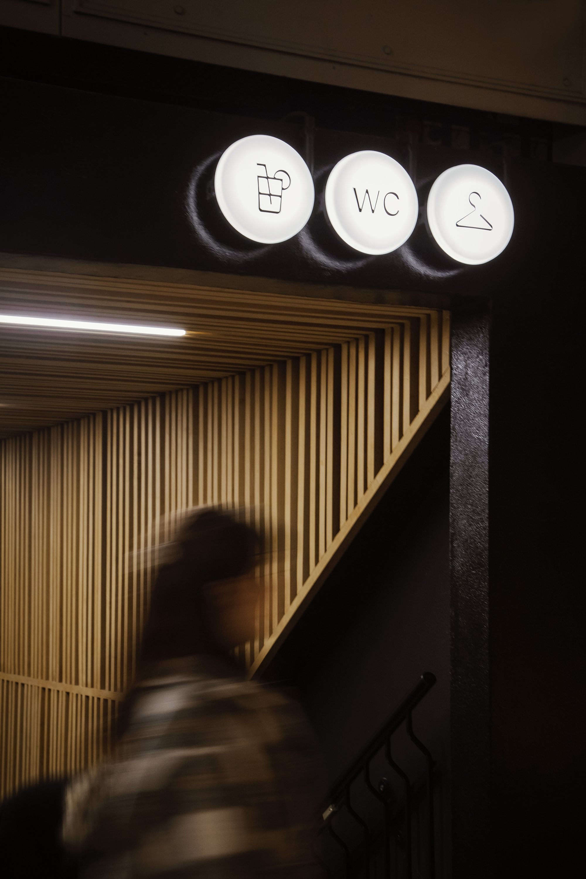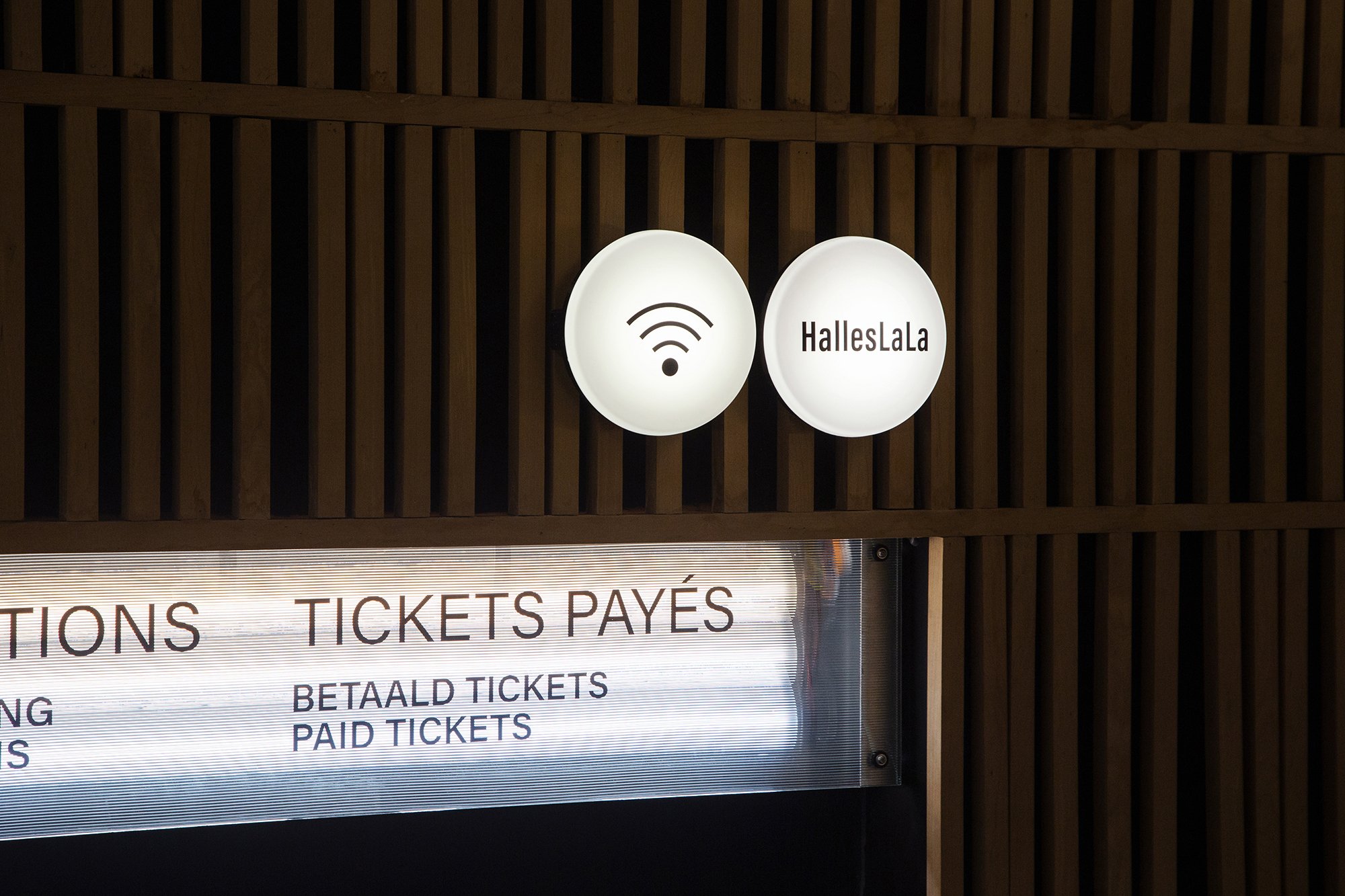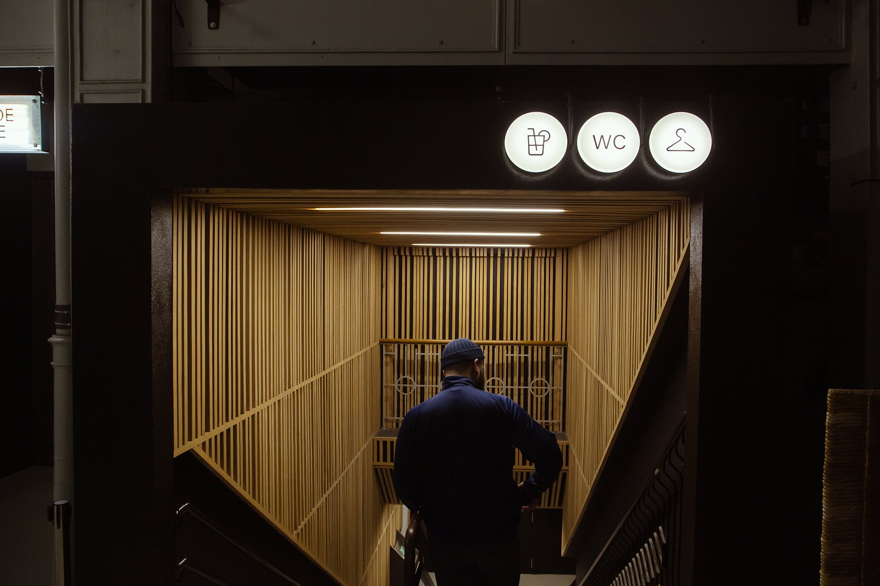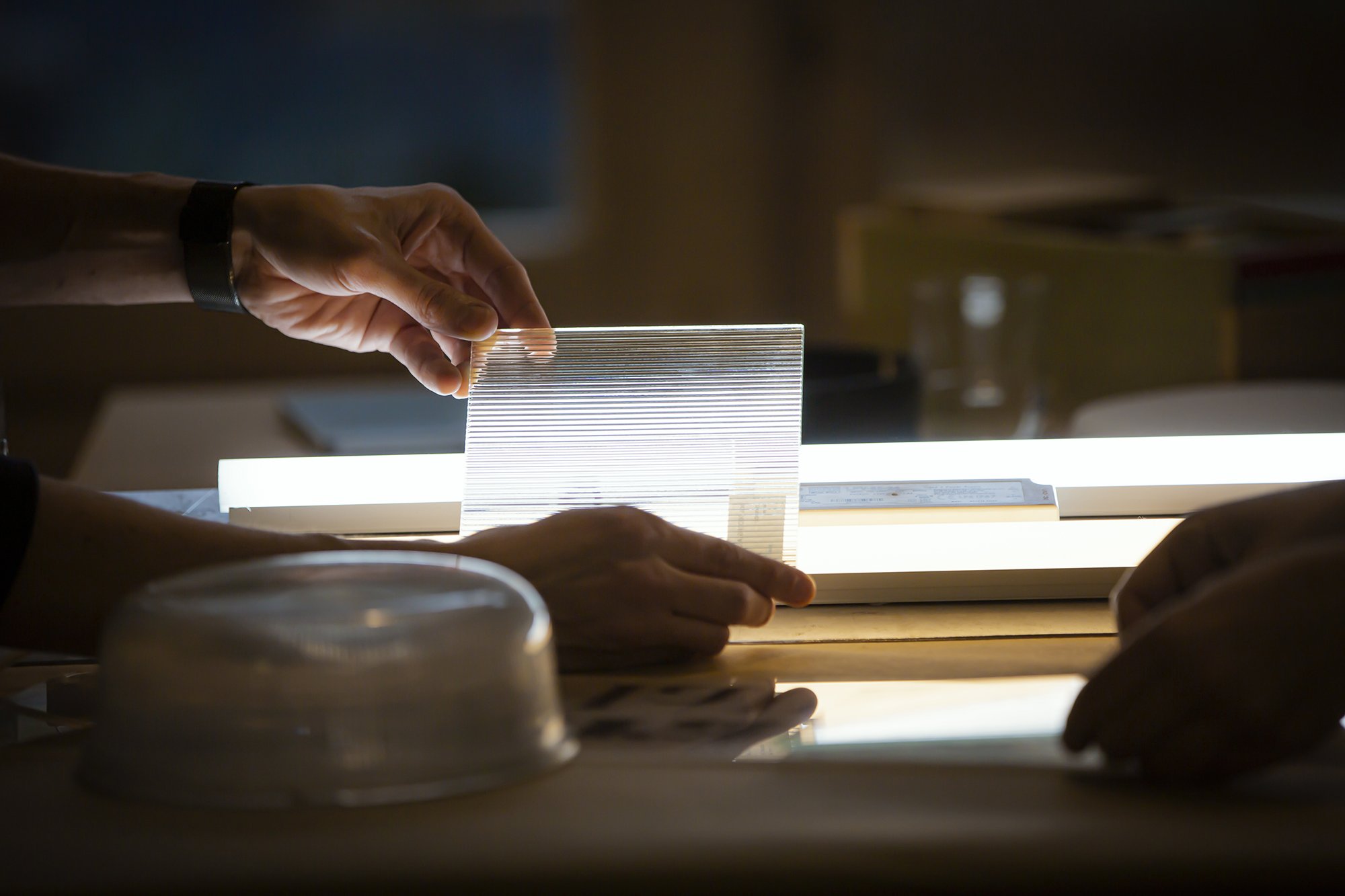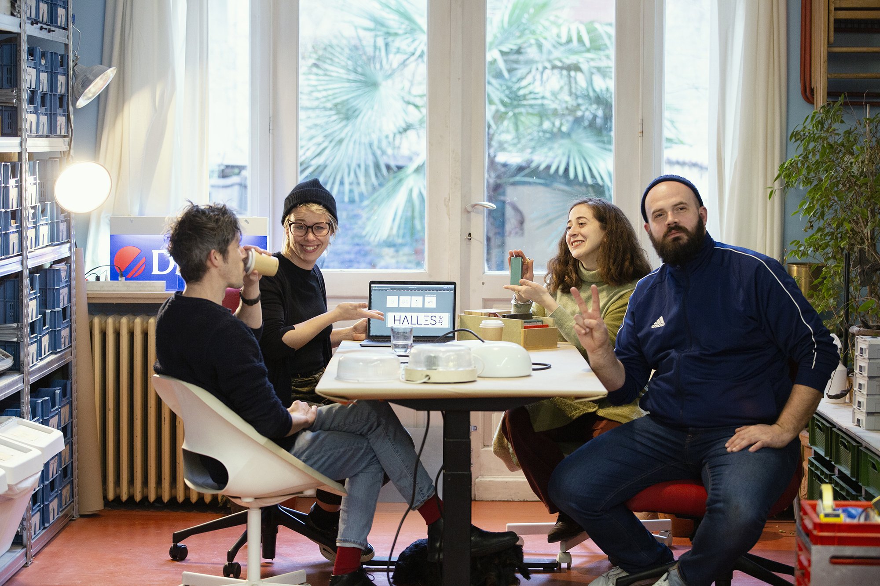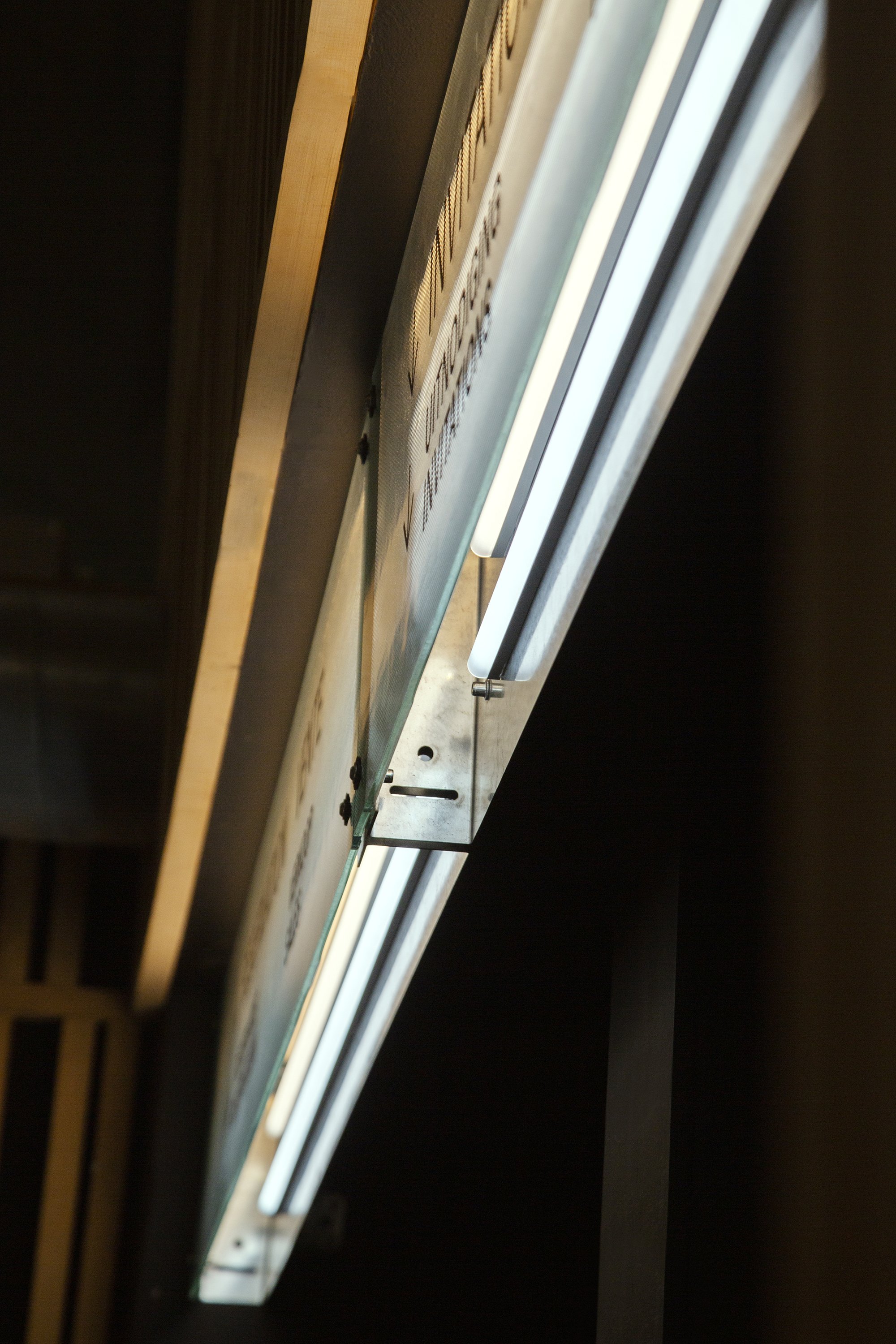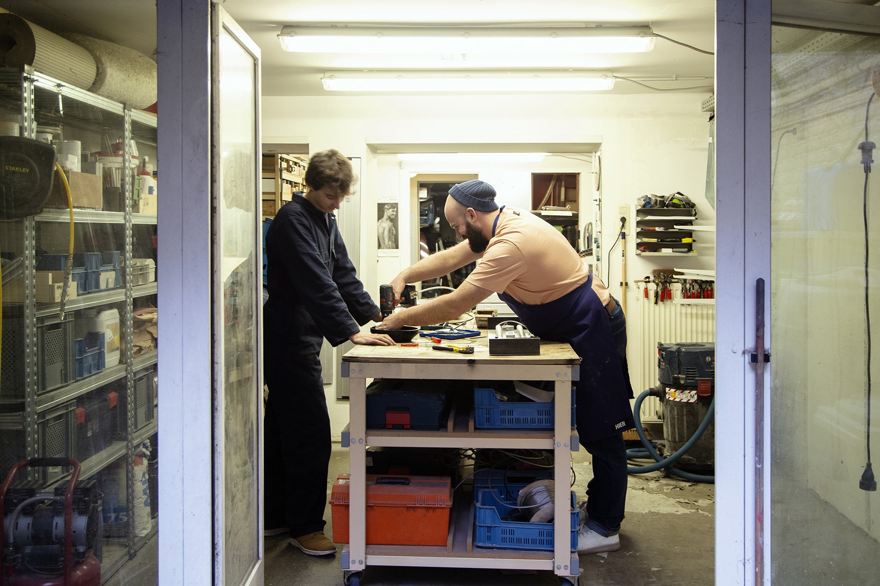La Grande Halle
From light to language to signage, we used boxes of light to indicate the way and the services throughout the halls of the Halles de Schaerbeek.
This project commemorates a first collaboration with Studio Alvin. One amongst many hopefully. As we were delighted, to work with them.
Alvin are the masters of the graphics for this project, and we were commissioned the signage system for the Halles. For that, a word popped: light.
Light. Well. It lights.
It sets an ambiance, or emphasizes, elements over others.
Light. Well.
It glows and it shows.
It tells. the start, the end, of a show. It transitions, also.
There is a moment where it dims to black to then light specifically, something intended to be seen, leaving the audience in the dark. Literally.
Light is a language communicating queues. Indicating, time, and things.
It is a sign.
From light to language to signage, we used boxes of light to indicate the way and the services throughout the halls of the Halles de Schaerbeek.
The boxes are open, revealing what is happening in the backstage of the signage. Other signs are indicated on reused light globes, with a customized support, that brings back their purpose. To diffuse light.
Pictures and video by Joe Khoury Studio
Big up to Justine and Antoine ;)
The galvanised era - MAD LAB
MAD LAB, funded by the public sector, is an incubator for young designers in Brussels.
Now, MAD LAB and its residents occupy the 13th and last floor of the highest social housing tower in Rue Haute, Brussels, Belgium, Europe, Earth.
And MAD LAB said: 'Let there be galvanised!'
MAD LAB, funded by the public sector, is an incubator for young designers in Brussels.
Now, MAD LAB and its residents occupy the 13th and last floor of the highest social housing tower in Rue Haute, Brussels, Belgium, Europe, Earth.
Formerly a daycare for the building, the space is a succession of pool blue tiled studios, separated by glass walls, with windows surrounding from all sides, looking at Brussels.
This floor needed deep cleaning, the holes patching, the studios privacy, and the whole, a touch of non clinical lighting and a spread of green.
MAD LAB had to stamp its presence there. Refurbish while occupying. This new era, marked by the metallic, is referred to as the galvanised era.
Pictures by Eline Willaert

