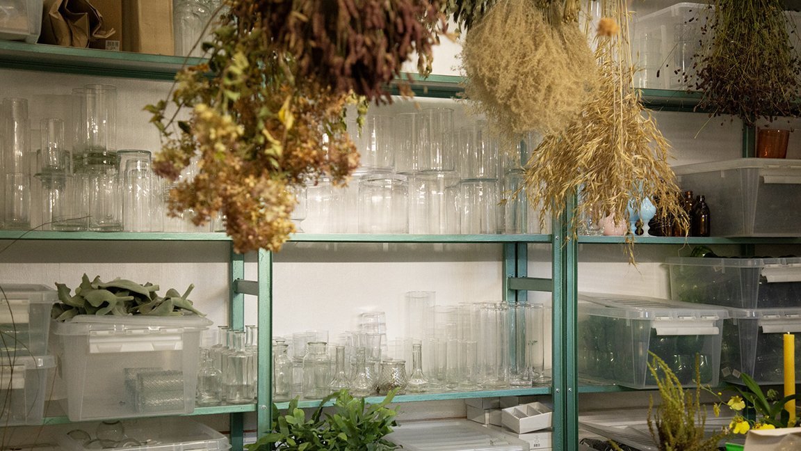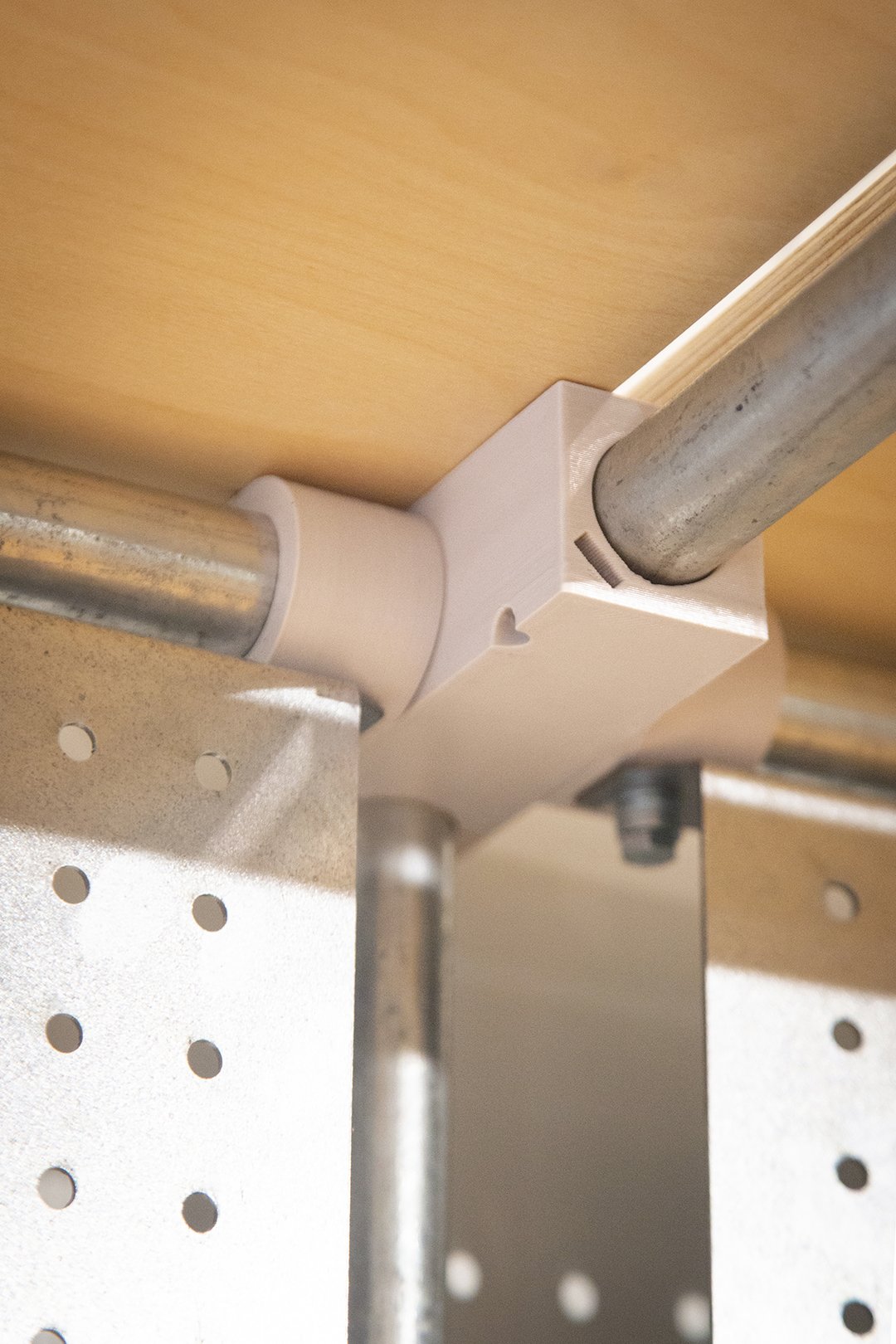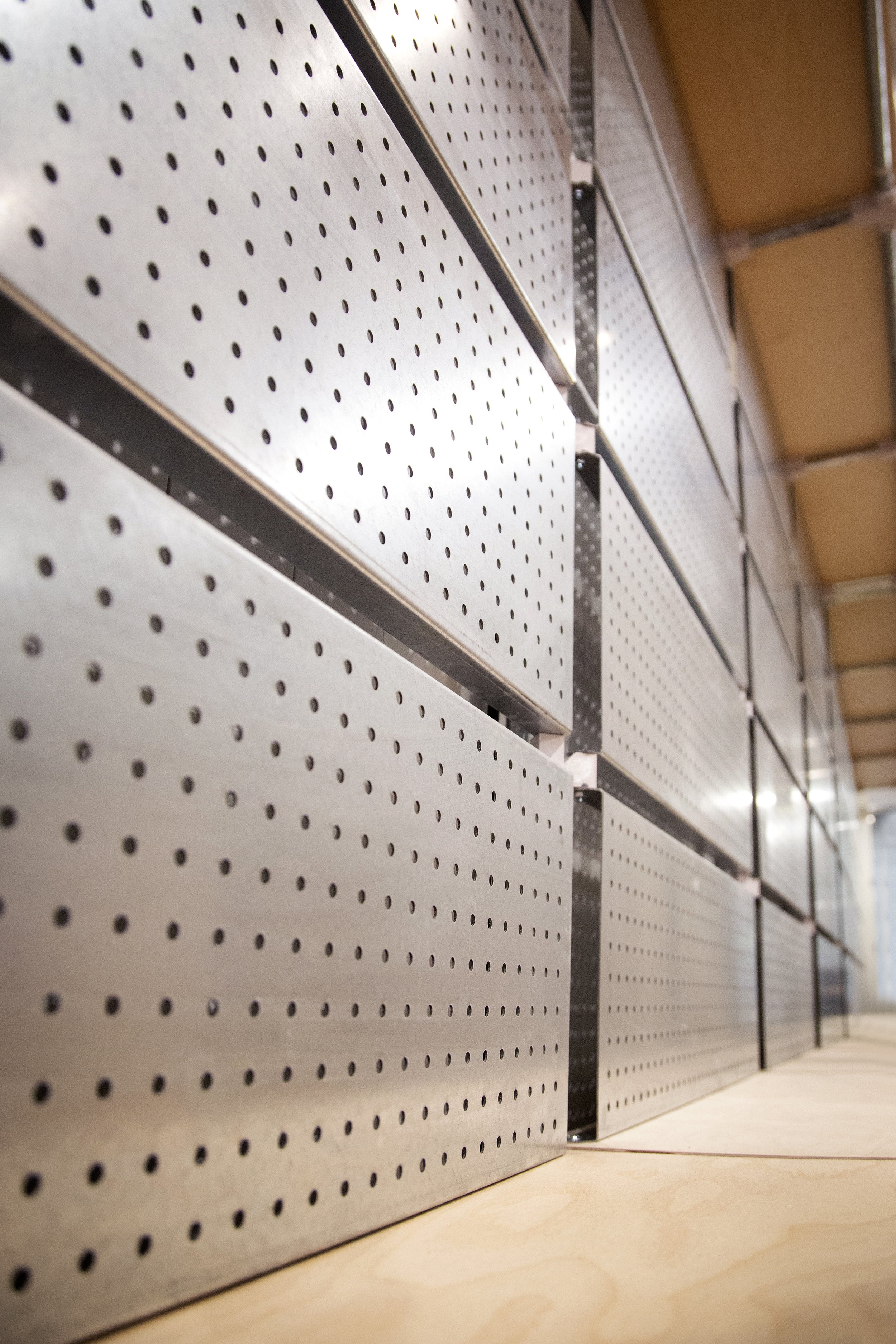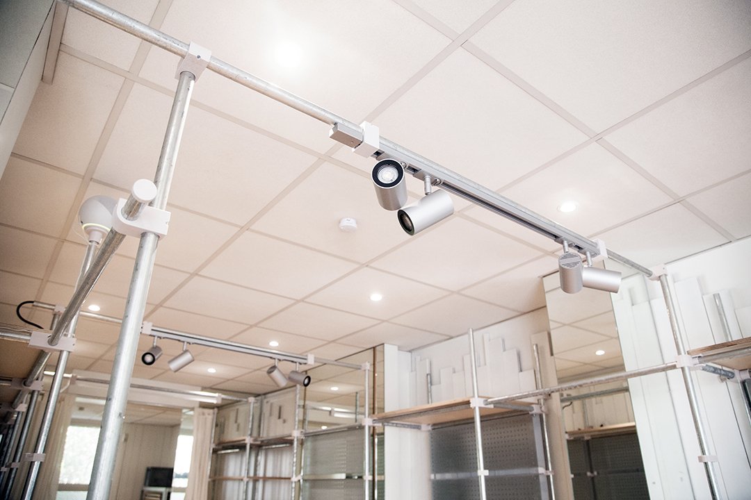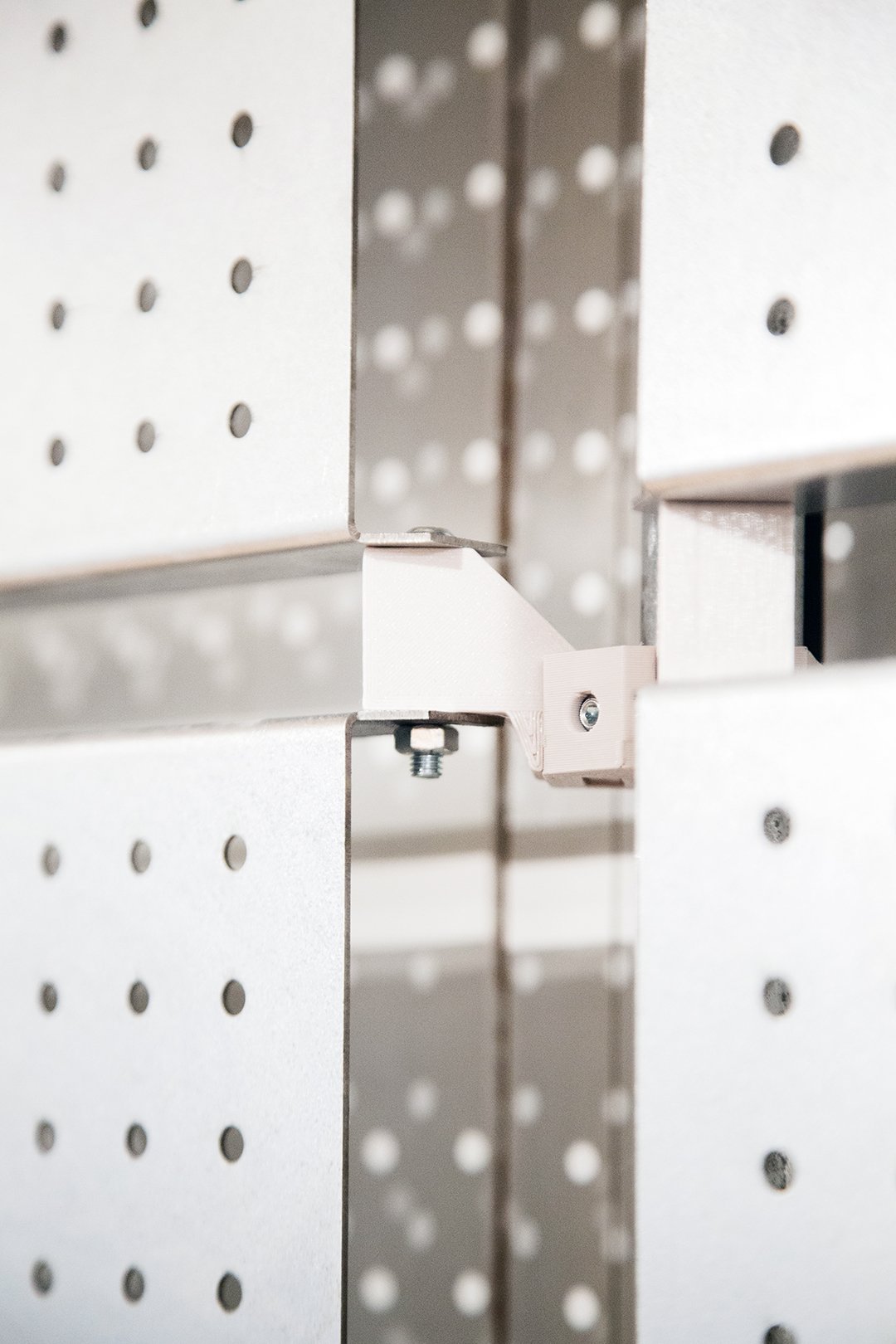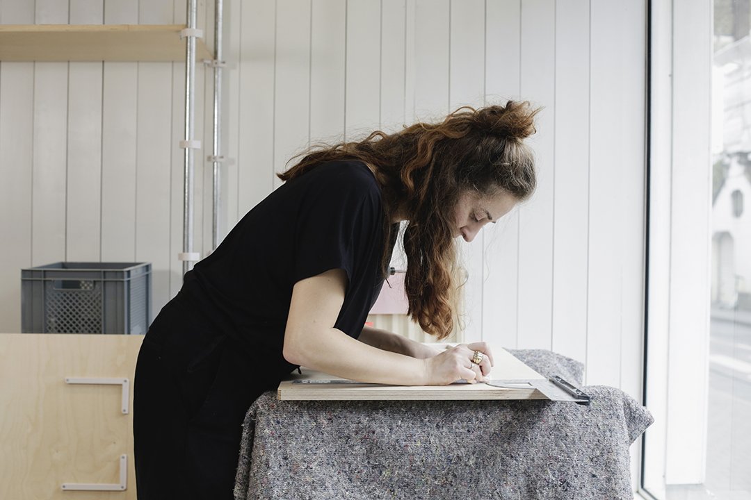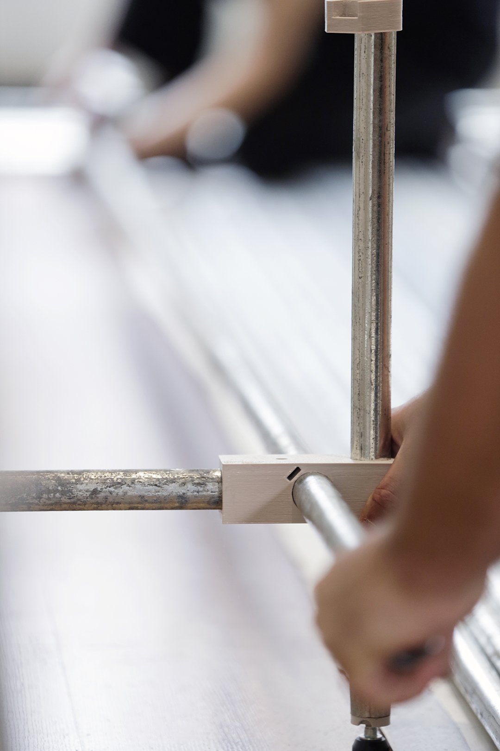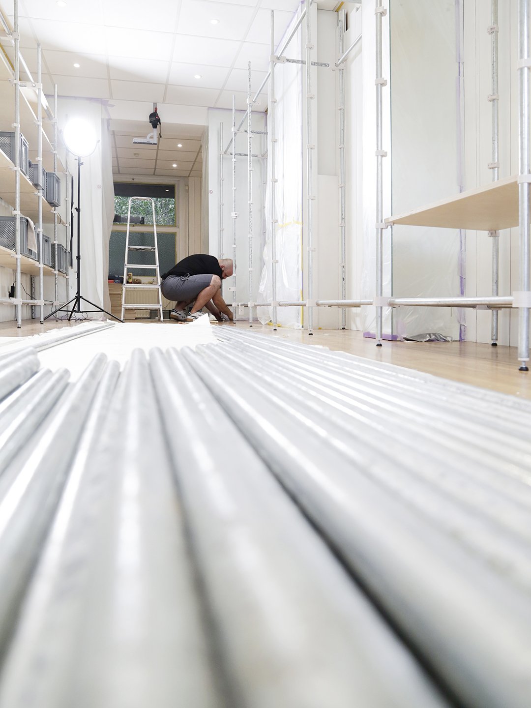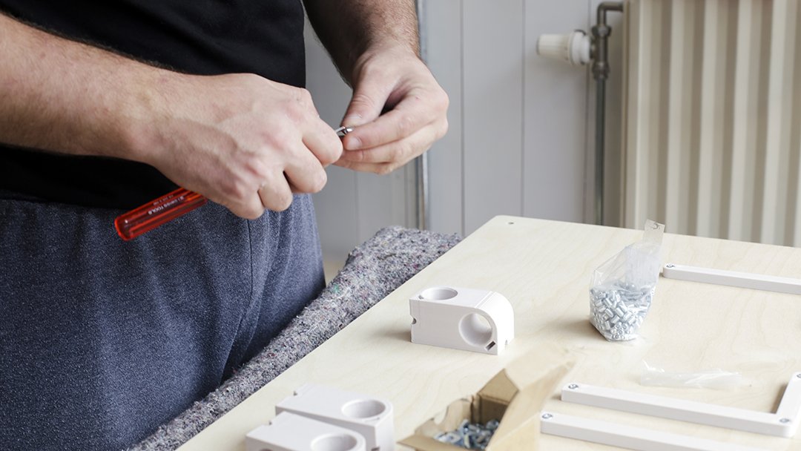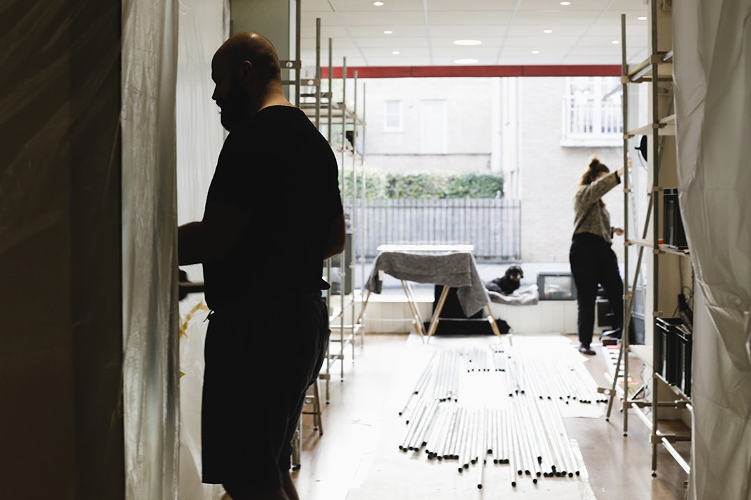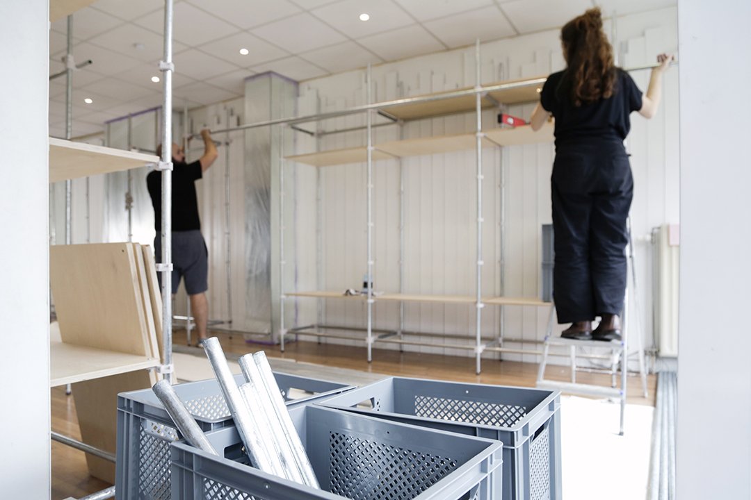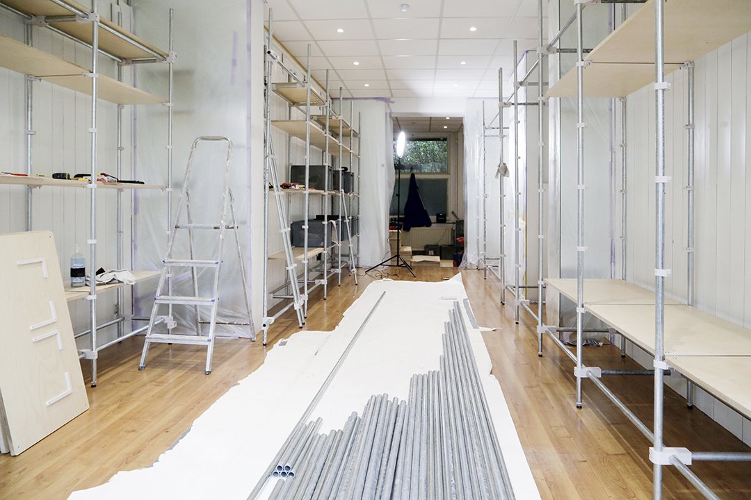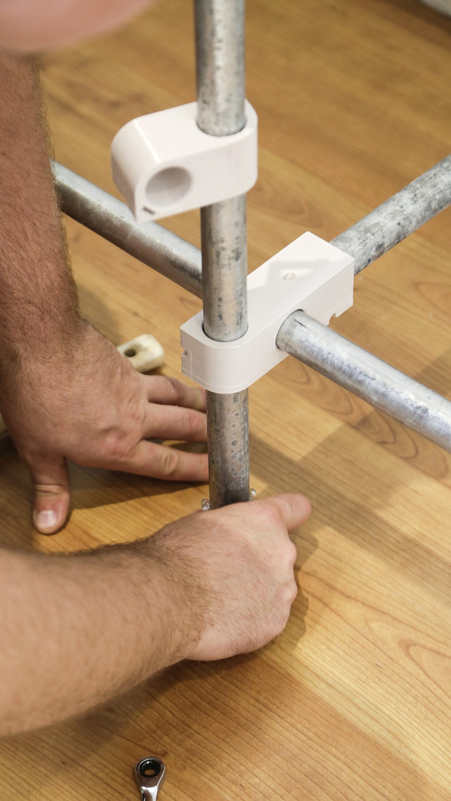New / Nouveau
It’s new, c’est Nouveau! Well, not all of it. Only the part we designed, the one that lies in the backstage: the kitchen and the workshop. The main piece of the project is a chandelier piece roaming over the main atelier space, watching over it, with flowers hanging upside down, also a source of light.
It’s new, c’est Nouveau!
Well, not all of it. Only the part we designed, the one that lies in the backstage: the kitchen and the workshop. Green is the stem, the structure of the flower. And so is the new shelving structure we designed. The shelves made from galvanised steel, present in flower buckets. As for the tabletops, we reused terrazzo tiles for being cleanable, waterproof, and bringing a mix of colours.
Afterall, it is a place of flowers. Were they are cut but then live. Detached, filed, hung, dried or freshly assembled, composed, reunited, in a bucket of joy. Regardless the occasion, they bring light to it, like a chandelier. The main piece of the project is a chandelier piece roaming over the main atelier space, watching over it, with flowers hanging upside down, also a source of light. An analogy is drawn between meat and flowers. Both hanging, drying, waiting to be consumed. One for the greedy belly, and one for the needy soul.
In this work space, hier are the needs that were addressed:
a surface for hanging tools
a space for storing materials: a functional library, with shelves and boxes
a space for hanging flowers with hooks
a space to store containers
a surface for working, movable or flexible
and lighting
Photos by Luciana L. Schutz.
The NeverEnding Story - L'Auberge Espagnole
A modular system for a flexible shop.
A shelf. A pegboard. A hanger.
Assemble. Dismantle. Re-mantle.
HUB-TOP-POP!
ONE SHOP FOR ALL.
Assemble. Dismantle. Re-mantle.
We were commissioned by hub.brussels to design, adapt and install, a system for a series of 12 pop-up stores, in different neighbourhoods in Brussels.
A modular system for a flexible shop.
And so we thought, defined the rules to the system, drew, developed and prototyped, to finally reach a first version, suitable for all:
A shelf. A pegboard. A hanger.
1 Structure. 3 Connectors with 5 add-on details. # Types of Merchants. 3 Display possibilities. In 1 Shop.
1 pop-up built. 11 more to go.
In POP-UP #1, structure is made with galvanised tubes, connectors and details printed with recycled PET, shelves are made of birch plywood, and pegboards out of laser cut and folded galvanised sheets.
For POP-UP #2, we left room for modifications. After all, we learn from POP-UP #, to then adjust, and improve.
In POP-UP 3 #, L'auberge Espagnol in Forest.
Pictures by Joe Khoury Studio and Luciana L. Schutz, video by Joe Khoury Studio

